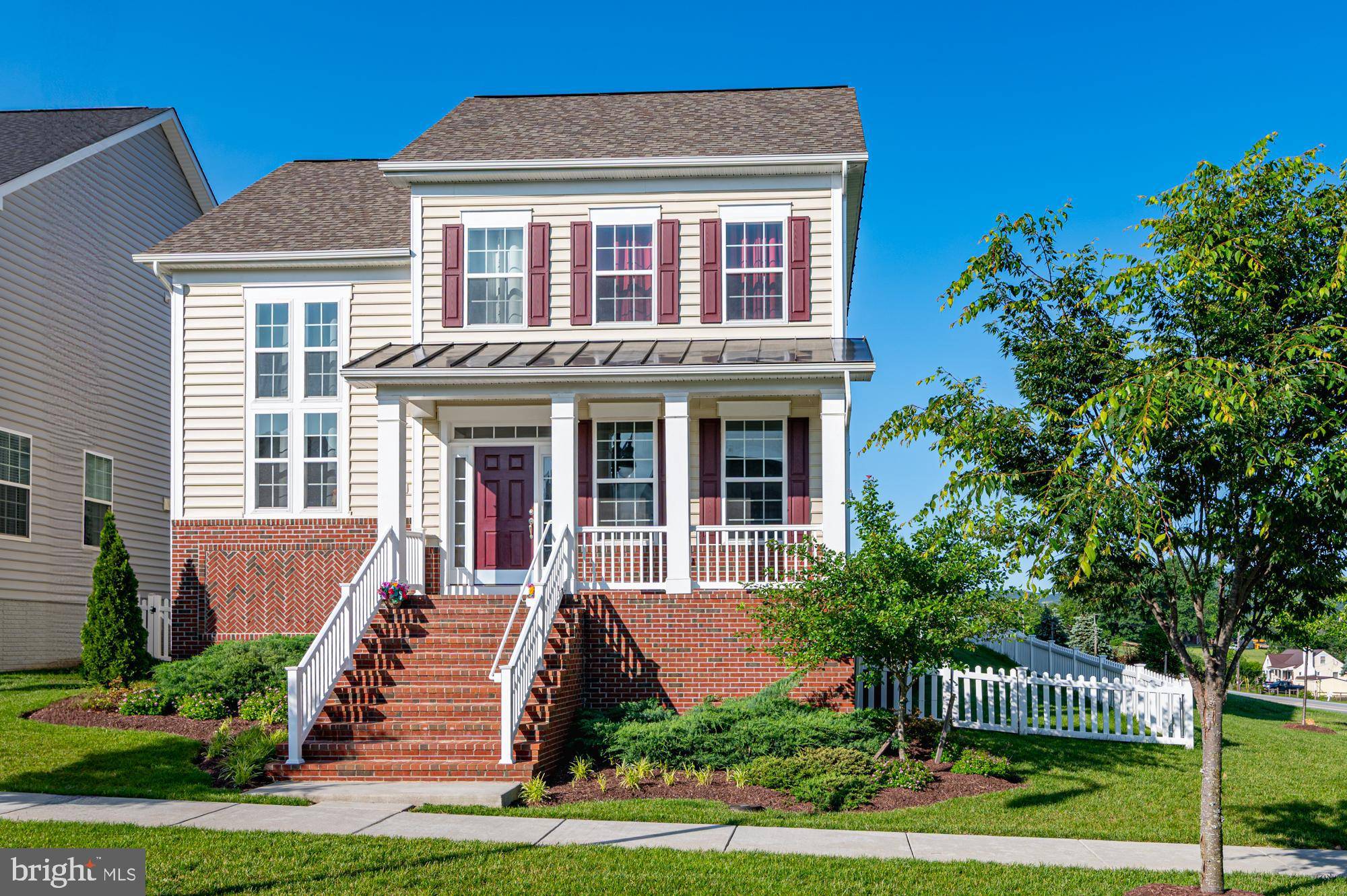1338 MONOCACY CROSSING PKWY Brunswick, MD 21716
3 Beds
3 Baths
2,446 SqFt
UPDATED:
Key Details
Property Type Single Family Home
Sub Type Detached
Listing Status Coming Soon
Purchase Type For Sale
Square Footage 2,446 sqft
Price per Sqft $244
Subdivision Brunswick Crossing
MLS Listing ID MDFR2065206
Style Traditional,Transitional
Bedrooms 3
Full Baths 2
Half Baths 1
HOA Fees $166/mo
HOA Y/N Y
Abv Grd Liv Area 2,446
Year Built 2022
Available Date 2025-06-12
Annual Tax Amount $7,179
Tax Year 2024
Lot Size 4,950 Sqft
Acres 0.11
Lot Dimensions 0.00 x 0.00
Property Sub-Type Detached
Source BRIGHT
Property Description
**Let your vision come to life in the huge lower level with an opportunity to create a 4th legal bedroom, full bath and large rec room for all your recreational needs. Come and see what Brunswick Crossing living is all about! This amazing community has resort-style amenities including swimming pool, tennis courts, fitness center, many different sports fields, tot lots, dark parks, community garden and shaded walking trails nestled for miles throughout the community. Don't miss your chance to make this beautiful home yours. Schedule your showing today!
Location
State MD
County Frederick
Zoning PUD
Direction North
Rooms
Other Rooms Dining Room, Kitchen, Family Room, Basement, Breakfast Room, Laundry, Loft
Basement Connecting Stairway, Heated, Poured Concrete, Space For Rooms, Unfinished
Main Level Bedrooms 1
Interior
Interior Features Breakfast Area, Carpet, Entry Level Bedroom, Family Room Off Kitchen, Floor Plan - Open, Floor Plan - Traditional, Formal/Separate Dining Room, Kitchen - Gourmet, Kitchen - Island, Pantry, Primary Bath(s), Upgraded Countertops, Wainscotting, Water Treat System, Window Treatments
Hot Water Natural Gas
Heating Forced Air
Cooling Central A/C
Flooring Luxury Vinyl Plank, Luxury Vinyl Tile, Carpet
Inclusions All kitchen appliances, washer and dryer, water softener, see additional seller disclosures for a complete list.
Equipment Built-In Microwave, Dishwasher, Disposal, Dryer, Exhaust Fan, Icemaker, Oven/Range - Gas, Refrigerator, Stainless Steel Appliances, Washer, Water Heater - Tankless
Fireplace N
Window Features ENERGY STAR Qualified,Insulated,Screens,Transom
Appliance Built-In Microwave, Dishwasher, Disposal, Dryer, Exhaust Fan, Icemaker, Oven/Range - Gas, Refrigerator, Stainless Steel Appliances, Washer, Water Heater - Tankless
Heat Source Natural Gas
Laundry Main Floor
Exterior
Exterior Feature Porch(es)
Parking Features Garage - Rear Entry, Garage Door Opener, Inside Access, Oversized
Garage Spaces 4.0
Fence Fully, Picket, Vinyl
Utilities Available Under Ground
Amenities Available Baseball Field, Basketball Courts, Common Grounds, Community Center, Dog Park, Jog/Walk Path, Pool - Outdoor, Soccer Field, Swimming Pool, Tennis Courts, Tot Lots/Playground, Volleyball Courts
Water Access N
View Mountain, Panoramic, Garden/Lawn, Scenic Vista, Street
Roof Type Architectural Shingle
Accessibility 2+ Access Exits, 32\"+ wide Doors, Level Entry - Main
Porch Porch(es)
Road Frontage City/County
Attached Garage 2
Total Parking Spaces 4
Garage Y
Building
Lot Description Adjoins - Open Space, Level, Front Yard, Rear Yard, SideYard(s)
Story 2
Foundation Concrete Perimeter, Permanent, Active Radon Mitigation
Sewer Public Sewer
Water Public
Architectural Style Traditional, Transitional
Level or Stories 2
Additional Building Above Grade, Below Grade
Structure Type 2 Story Ceilings,9'+ Ceilings,Unfinished Walls
New Construction N
Schools
Elementary Schools Brunswick
Middle Schools Brunswick
High Schools Brunswick
School District Frederick County Public Schools
Others
HOA Fee Include Common Area Maintenance,Lawn Care Front,Lawn Care Rear,Lawn Care Side,Lawn Maintenance,Management
Senior Community No
Tax ID 1125603001
Ownership Fee Simple
SqFt Source Assessor
Acceptable Financing Cash, Conventional, FHA, VA
Listing Terms Cash, Conventional, FHA, VA
Financing Cash,Conventional,FHA,VA
Special Listing Condition Standard

GET MORE INFORMATION





