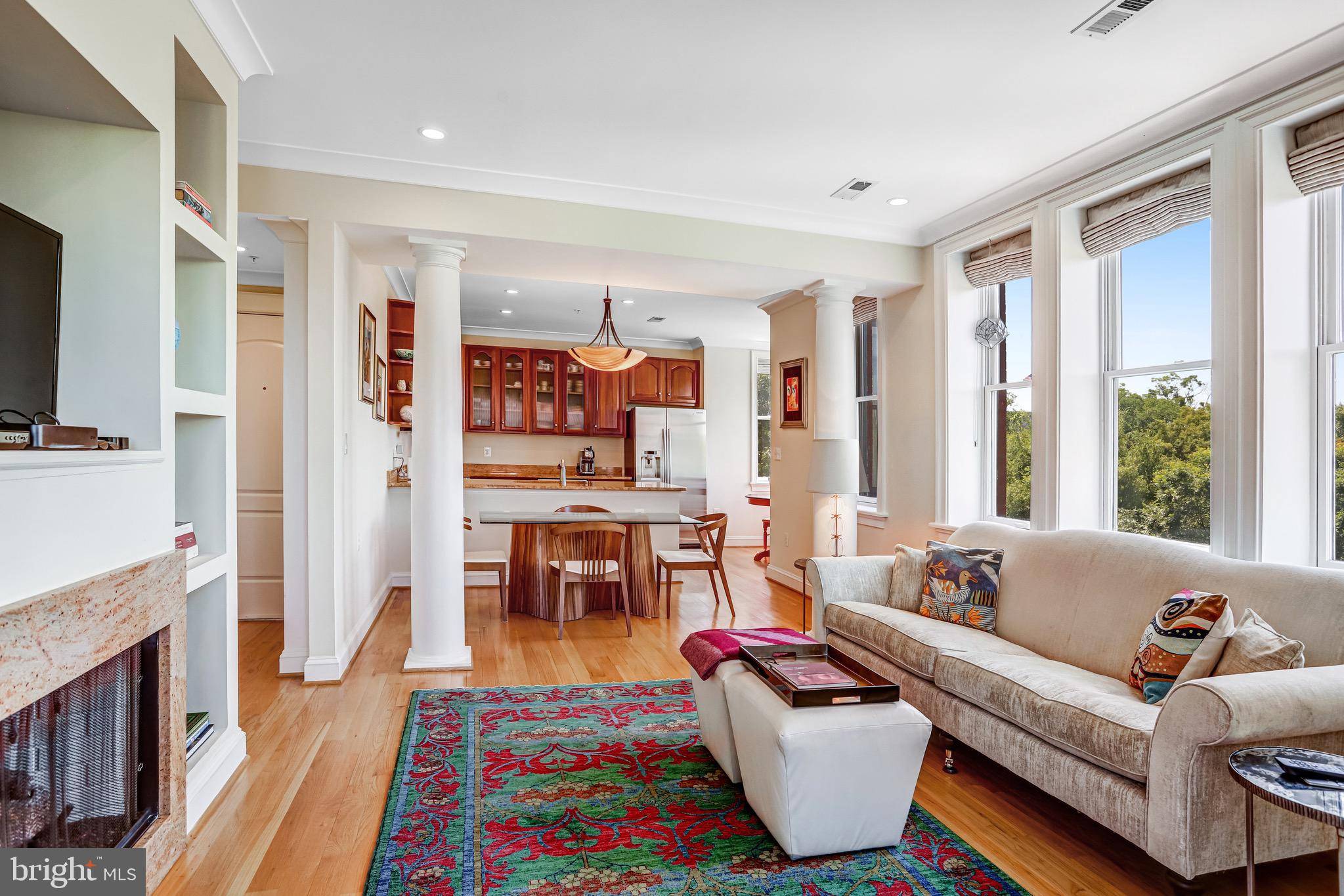226 5TH ST SE #401 Washington, DC 20003
2 Beds
2 Baths
1,042 SqFt
OPEN HOUSE
Sat Jul 05, 1:00pm - 3:00pm
UPDATED:
Key Details
Property Type Condo
Sub Type Condo/Co-op
Listing Status Active
Purchase Type For Sale
Square Footage 1,042 sqft
Price per Sqft $671
Subdivision Capitol Hill
MLS Listing ID DCDC2202606
Style Victorian
Bedrooms 2
Full Baths 2
Condo Fees $582/mo
HOA Y/N N
Abv Grd Liv Area 1,042
Year Built 1880
Available Date 2025-07-01
Annual Tax Amount $6,184
Tax Year 2025
Property Sub-Type Condo/Co-op
Source BRIGHT
Property Description
Wrapped in windows on three sides, the sunlit open-concept living space showcases sweeping views and abundant natural light. The chef-inspired eat-in kitchen features a striking granite peninsula, Bosch and Samsung appliances, and a 57-bottle GE Monogram wine refrigerator. Enjoy your morning beverage in the bay-window breakfast nook with serene southern views, or impress your guests with your culinary creativity in the spacious dining area, anchored by stately columns and a sculptural glass pendant chandelier.
The inviting living room features a stone-clad gas fireplace flanked by custom-built-in shelving and charming bay window seating, perfect for curling up with a book or unwinding after a long day. The ensuite primary bedroom offers a large custom walk-in closet, another bay window, and a beautifully appointed four-piece bath, while the second bedroom, also with a custom walk-in closet, is served by a sparkling full hall bath.
Additional features include oak hardwood floors, soaring ceilings with crown molding, three bay windows, custom window treatments, in-unit washer and dryer, and exceptional storage throughout. All of this just steps from the US Capitol Complex, Eastern Market, Barracks Row, and the Pennsylvania Avenue commercial corridor—where historic charm meets modern convenience—with acclaimed dining, boutique shopping, and transit options practically at your doorstep. Eastern Market Metro, commuter routes, and major thoroughfares offer effortless access in, out, and around the District.
Welcome home!
Location
State DC
County Washington
Zoning RF1/CAP
Rooms
Main Level Bedrooms 2
Interior
Interior Features Kitchen - Gourmet, Breakfast Area, Combination Kitchen/Living, Kitchen - Table Space, Primary Bath(s), Built-Ins, Crown Moldings, Upgraded Countertops, Window Treatments, Wood Floors, WhirlPool/HotTub, Floor Plan - Open
Hot Water Electric
Heating Heat Pump(s)
Cooling Heat Pump(s)
Flooring Solid Hardwood, Ceramic Tile
Fireplaces Number 1
Fireplaces Type Gas/Propane
Equipment Washer/Dryer Hookups Only, Dishwasher, Disposal, Dryer, Icemaker, Intercom, Microwave, Oven/Range - Electric, Refrigerator, Washer, Water Dispenser
Fireplace Y
Appliance Washer/Dryer Hookups Only, Dishwasher, Disposal, Dryer, Icemaker, Intercom, Microwave, Oven/Range - Electric, Refrigerator, Washer, Water Dispenser
Heat Source Electric
Laundry Dryer In Unit, Washer In Unit
Exterior
Fence Fully
Amenities Available None
Water Access N
View City, Garden/Lawn, Park/Greenbelt, Street
Accessibility None
Garage N
Building
Lot Description Corner, Front Yard, Landscaping, Premium, SideYard(s)
Story 1
Unit Features Garden 1 - 4 Floors
Sewer Public Sewer
Water Public
Architectural Style Victorian
Level or Stories 1
Additional Building Above Grade
Structure Type 9'+ Ceilings,Dry Wall
New Construction N
Schools
School District District Of Columbia Public Schools
Others
Pets Allowed Y
HOA Fee Include Insurance,Reserve Funds,Sewer,Trash,Water
Senior Community No
Tax ID 0843//2006
Ownership Condominium
Special Listing Condition Standard
Pets Allowed Cats OK, Dogs OK, Case by Case Basis

GET MORE INFORMATION





