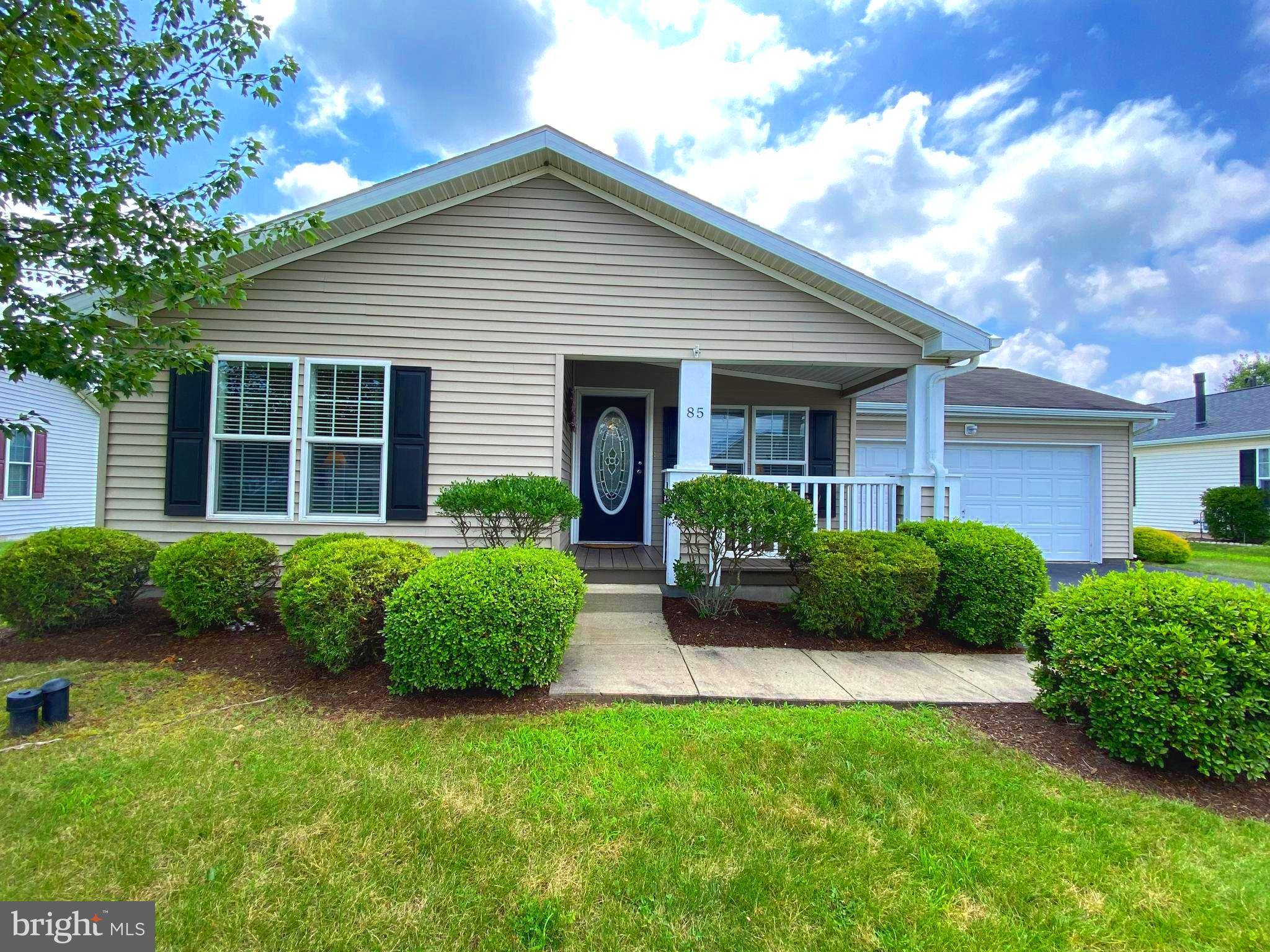85 WESTIN RD Douglassville, PA 19518
3 Beds
2 Baths
1,748 SqFt
OPEN HOUSE
Thu Jul 17, 5:00pm - 7:00pm
UPDATED:
Key Details
Property Type Manufactured Home
Sub Type Manufactured
Listing Status Coming Soon
Purchase Type For Sale
Square Footage 1,748 sqft
Price per Sqft $168
Subdivision Douglass Village
MLS Listing ID PABK2059520
Style Ranch/Rambler
Bedrooms 3
Full Baths 2
HOA Fees $63/mo
HOA Y/N Y
Abv Grd Liv Area 1,748
Land Lease Amount 763.0
Land Lease Frequency Monthly
Year Built 2007
Available Date 2025-07-17
Annual Tax Amount $2,279
Tax Year 2025
Lot Dimensions 0.00 x 0.00
Property Sub-Type Manufactured
Source BRIGHT
Property Description
Additional highlights include a dedicated laundry room and an extended 2-car garage with built in work area/ shelving for added convenience and storage. Community amenities in Douglass Village elevate everyday living, including a clubhouse with an outdoor heated pool, tables and chairs for socializing, a gathering room, kitchen, and a fully equipped gym. The lot lease covers lawn care, trash removal, and snow removal on streets and sidewalks—giving you more time to enjoy the low-maintenance lifestyle this community offers. Do not miss your chance to own this move-in ready home that combines style, space, and a welcoming feel. Schedule your private tour today!
The Seller requires that all “CASH OFFERS” to purchase this property must include a complete and signed “Buyer's Financial Statement” (BFI) and for all “NON-CASH” offers must include a “Mortgage Pre-approval Letter” from a reputable Mortgage Company.
Location
State PA
County Berks
Area Douglas Twp (10241)
Zoning RESIDENTIAL
Rooms
Main Level Bedrooms 3
Interior
Interior Features Bathroom - Walk-In Shower, Crown Moldings, Family Room Off Kitchen, Kitchen - Eat-In, Kitchen - Island, Pantry
Hot Water Electric
Heating Forced Air
Cooling Central A/C
Inclusions Washer/ Dryer, Refrigerator, Shelving in Garage All in AS-IS condition with no Monetary Value.
Equipment Built-In Microwave, Dishwasher, Refrigerator, Washer, Dryer
Fireplace N
Appliance Built-In Microwave, Dishwasher, Refrigerator, Washer, Dryer
Heat Source Natural Gas
Laundry Main Floor
Exterior
Parking Features Additional Storage Area, Garage - Front Entry, Garage Door Opener, Inside Access, Oversized
Garage Spaces 4.0
Amenities Available Club House, Exercise Room, Game Room, Meeting Room, Pool - Outdoor
Water Access N
Accessibility None
Attached Garage 2
Total Parking Spaces 4
Garage Y
Building
Story 1
Foundation Crawl Space
Sewer Public Sewer
Water Public
Architectural Style Ranch/Rambler
Level or Stories 1
Additional Building Above Grade, Below Grade
New Construction N
Schools
School District Boyertown Area
Others
Pets Allowed Y
HOA Fee Include Common Area Maintenance,Health Club,Lawn Maintenance,Pool(s),Recreation Facility,Snow Removal,Trash
Senior Community Yes
Age Restriction 55
Tax ID 41-5374-18-30-3700-T65
Ownership Land Lease
SqFt Source Assessor
Acceptable Financing Cash, Other
Horse Property N
Listing Terms Cash, Other
Financing Cash,Other
Special Listing Condition Standard
Pets Allowed No Pet Restrictions

GET MORE INFORMATION





