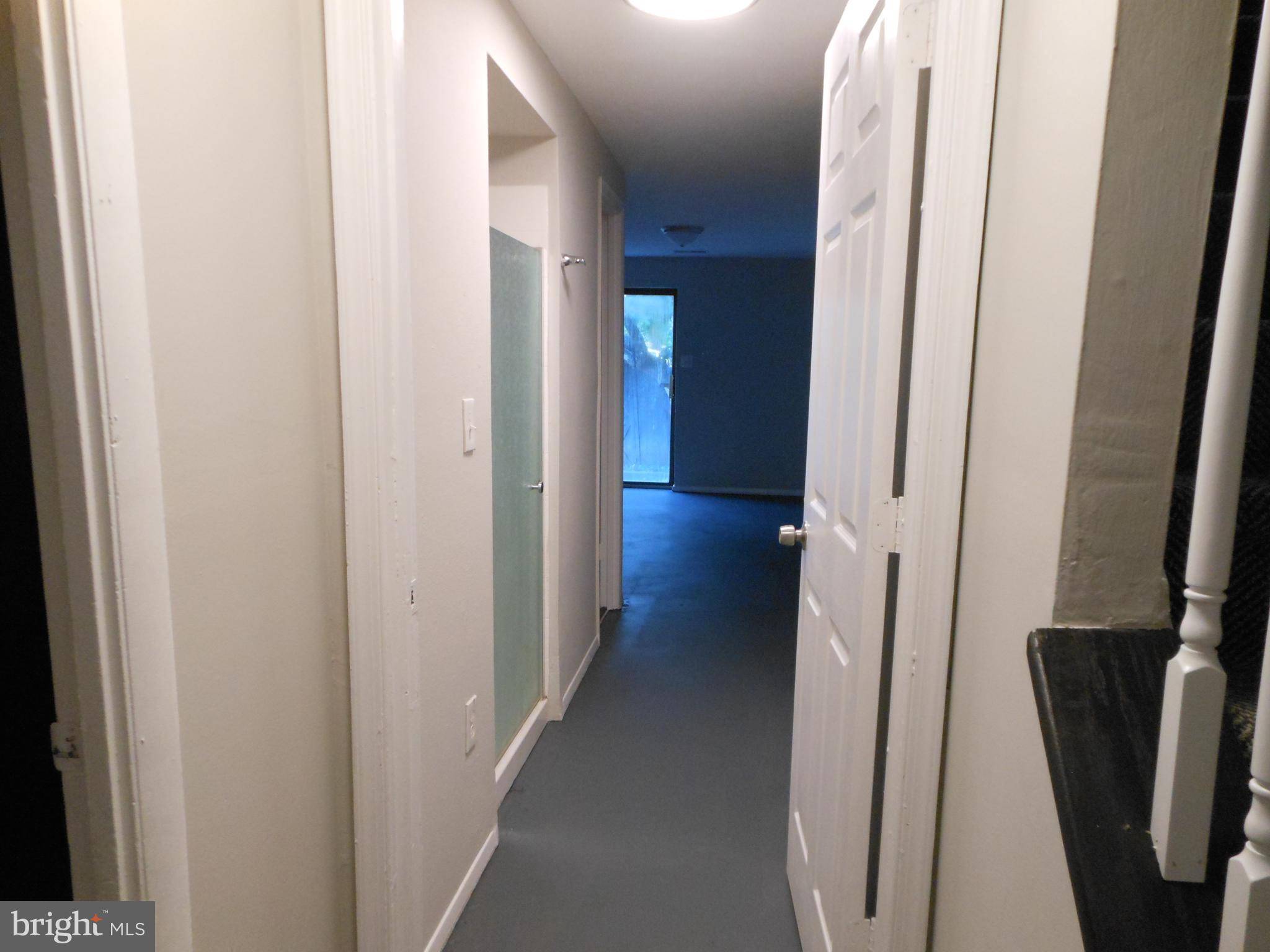Bought with Fessiha M Weldetsadik • Smart Realty, LLC
$372,000
$366,900
1.4%For more information regarding the value of a property, please contact us for a free consultation.
44 BADGER GATE CT Baltimore, MD 21228
3 Beds
4 Baths
1,940 SqFt
Key Details
Sold Price $372,000
Property Type Townhouse
Sub Type End of Row/Townhouse
Listing Status Sold
Purchase Type For Sale
Square Footage 1,940 sqft
Price per Sqft $191
Subdivision Broadfield
MLS Listing ID MDBC2120896
Sold Date 05/28/25
Style Colonial
Bedrooms 3
Full Baths 1
Half Baths 3
HOA Fees $25/ann
HOA Y/N Y
Abv Grd Liv Area 1,440
Year Built 1984
Annual Tax Amount $3,015
Tax Year 2024
Lot Size 3,970 Sqft
Acres 0.09
Lot Dimensions 1.00 x
Property Sub-Type End of Row/Townhouse
Source BRIGHT
Property Description
Attractive brick front town house in a quite neighborhood, located on a dead-end street. It has three
finished levels, with a walkout basement and shower in the basement, house is freshly painted and newly
carpeted, family room, kitchen and dining area has laminate flooring, brand new windows and glass sliding door. New backsplash in kitche, new baseboards.. Brand new carpet in basement. Upper level has three bedrooms,. one full and one halr bath. Master bedroom has a ceiling fan and attached bathroom. New vanity in master bedroom. Fenced patio in the backyard with
a storage shed. House shows well, close to Baltimore, Annapolis, Ft. Meade and all the easy amenities of
Baltimore County. Close to hospital and shopping centers, still secluded in quite wooded place. This newly
updated Towhnhome is ready for move in with easy parking
Location
State MD
County Baltimore
Zoning RES
Rooms
Basement Daylight, Full, Outside Entrance, Space For Rooms, Sump Pump, Walkout Level, Fully Finished
Interior
Interior Features Attic, Breakfast Area, Carpet, Ceiling Fan(s), Combination Kitchen/Dining, Family Room Off Kitchen, Floor Plan - Traditional, Pantry, Walk-in Closet(s), Wood Floors
Hot Water 60+ Gallon Tank, Electric
Heating Heat Pump(s)
Cooling Central A/C
Fireplaces Number 1
Fireplaces Type Brick, Wood
Equipment Cooktop, Dishwasher, Oven/Range - Electric, Range Hood, Refrigerator, Washer, Water Heater, Dryer - Electric
Fireplace Y
Window Features Double Pane,Energy Efficient
Appliance Cooktop, Dishwasher, Oven/Range - Electric, Range Hood, Refrigerator, Washer, Water Heater, Dryer - Electric
Heat Source Electric
Exterior
Exterior Feature Patio(s)
Fence Rear, Wood
Amenities Available Common Grounds
Water Access N
View Garden/Lawn
Accessibility None
Porch Patio(s)
Garage N
Building
Story 3
Foundation Other
Sewer Public Sewer
Water Public
Architectural Style Colonial
Level or Stories 3
Additional Building Above Grade, Below Grade
New Construction N
Schools
School District Baltimore County Public Schools
Others
HOA Fee Include Common Area Maintenance,Road Maintenance,Snow Removal
Senior Community No
Tax ID 04011900006419
Ownership Fee Simple
SqFt Source Assessor
Special Listing Condition Standard
Read Less
Want to know what your home might be worth? Contact us for a FREE valuation!

Our team is ready to help you sell your home for the highest possible price ASAP

GET MORE INFORMATION





